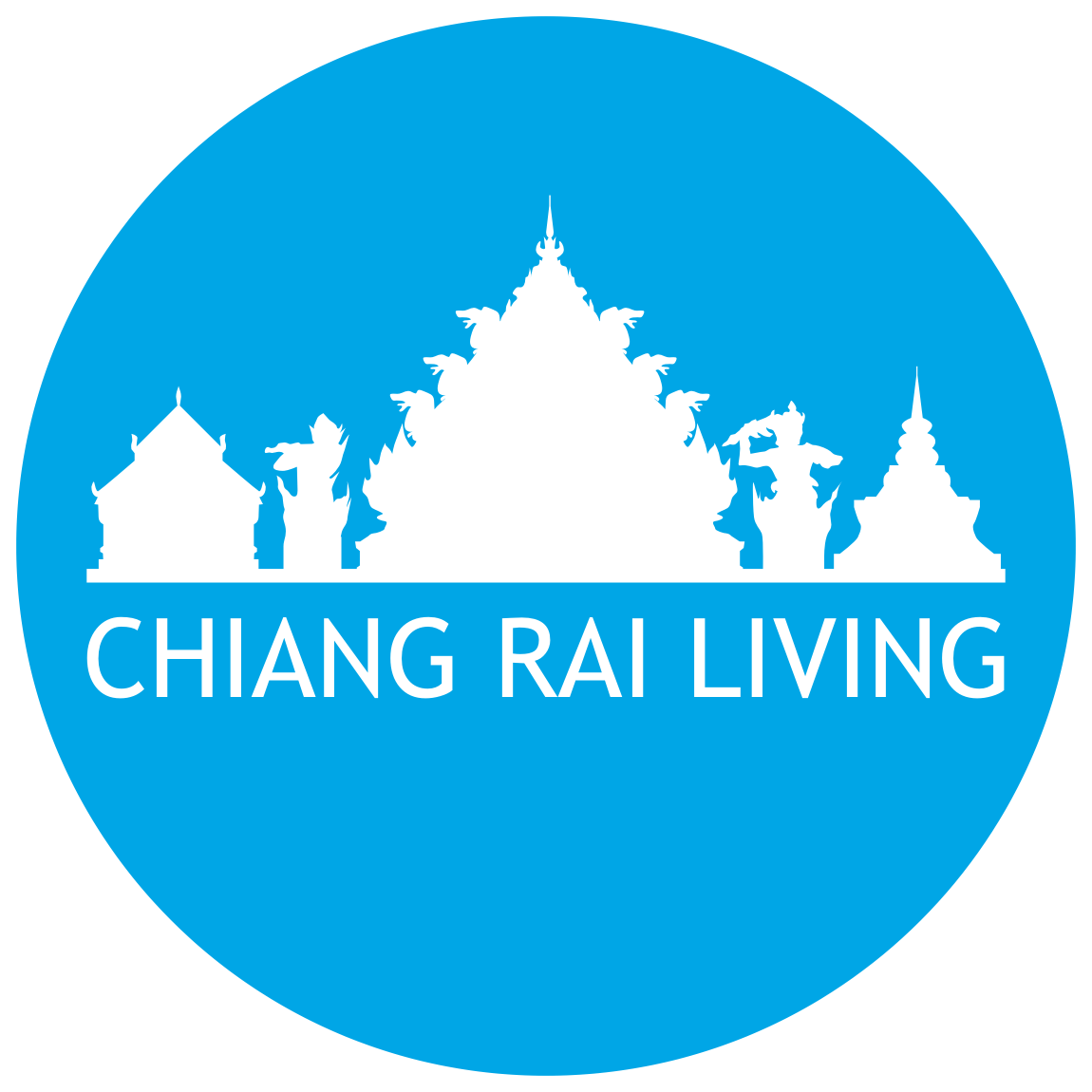Option 2 - Emigration_Plus
House & Property Package
You have made the decision to buy a house for emigration, for long-term stays or as an investment? Then you are right with the Plus Package of Option 2.
The basic package Option 1 already includes all the assistance we can offer you. Additionally we plan & build your property, take care of the land and offer extensive services in Chiang Rai and surrounding areas.
By a contract with CR Living & Farming Co., Ltd. you get a lifelong right to use your property (renting, selling and inheriting are possible without any problems).
All properties are registered in the land register. A contract (EN/TH) according to Thai law ensures that only you decide about the use and marketing of your house & land.
Plot of land with 528 m² (22 x 24 m).
[The land area of Chiang Rai Living I project is 4 RAI (6,400 m²) - dimensions 24 x 280 m -
Chiang Rai Living II has the same dimensions with 4 Rai].H
House with 139 m² of floor space and 64 m² of living space
[5 houses in the Chiang Rai Living I project are already completed - 5 more houses for the
Chiang Rai Living II project are currently in planning].
Terrasse with 22 m² area and roofing (25 m²)
[At the entrance side of the house - additional 1 m wide concreting all around].
Roof terrace with 82 m² area (of which usable 68 m²)
[A wide steel staircase leads to the roof at a height of 4 meters, the roof surface is enclosed by a
91cm high railing and offers an unobstructed 360° degree view of the landscape]
Each house is equipped with a photovoltaic system for self-powered electricity, air conditioning in the bedroom (connection for optional air conditioning in the living room is available), connections for ceiling lighting in each room (under plaster if not desired), fully tiled floors, sliding, generously sized windows, door frames and doors for European heights (all doors are at least 2 m high, entrance doors (2-leaf) 2.10 m), a rectangular (fully tiled/granite) kitchen countertop (3 m and 4 m long, 60 cm deep, 92 cm high) with double sink, washing taps and a brick and tiled base with 3 cupboards.
Sockets are plentiful in suitable places, the cables are laid in empty conduits and run into the false ceiling (51 cm high). The ceiling height is 2.93 m. The house floor is 22 cm above the terrace. The size of the veranda is 22 m² with a roofing at a height of 2.9 m, somewhat cantilevered, thus resulting in a roof area of 25 m².
The roof terrace can be reached by a 21-step, 1 m wide steel staircase with an intermediate level after 14 steps. The size of the roof terrace is 82 m² (8.8 x 9.3 m) and is equipped with a circumferential steel railing (91 cm height) at a distance of 50 cm from the edge of the roof, thus providing 68 m² of usable smooth concrete surface (exposed concrete look).
A path connecting all the houses leads through the property, from which a separate access road branches off at right angles to each of the houses. The property boundaries are each 4 m away from the house foundation, from the house wall to the house wall of the neighboring house the distance is a total of 12 m.
Usable community facilities include the groundwater well with pump, PV system, roofing, filter units and two tanks with a combined capacity of 6m³. The water is piped into the houses and heated by means of instantaneous water heaters (in bathrooms/WC). Optionally, a hot water supply can be installed through insulated tanks on the roof, which heats up by solar heat and keeps the water (150 l) warm at a temperature of 60 degrees Celsius over 24 hours.
Furthermore, there are 4 carports, vegetable beds (12 pieces), various fruit trees and other plantings on the property. The fish pond at the end of the property has a size of more than 500 m².
An entertainment complex, which can be used as a multifunctional complex, with restaurant for breakfast, lunch, dinner, celebrations, meetings, conferences and a fitness area.
It is equipped with two large interior rooms of 28 m² each, a ground level terrace with a total of 84 m², partly covered, a small kitchen and WC as well as the fitness area, two roof terraces of 28 m² each and another roof terrace on the second level with 15 m². The entertainment complex is a central element of the get-together on the property.
In addition, 3 guest rooms are available in the main building as well as a house for the community staff (cleaning, kitchen, laundry, gardening). 4 of the 5 houses from the Chiang Rai Living I project are already sold, the house No. 5 is still available, here it would also be possible to arrange a tenant who is interested in a long-term contract. At the moment the Chiang Rai Living II project is in the planning phase, here also 5 houses are being built, which can use the common facilities of the Chiang Rai Living I project. In addition, a swimming pool is in planning and the agricultural use of about 3,000 m², about half of the total area of the 4 RAI.







